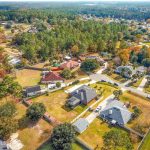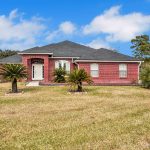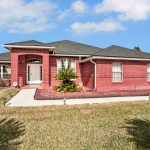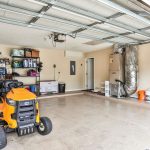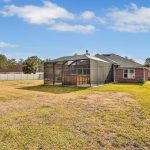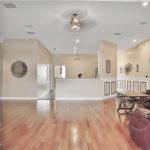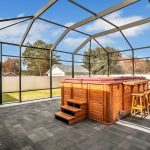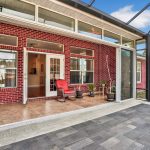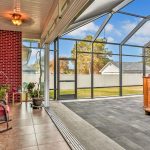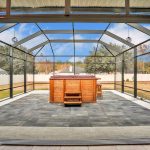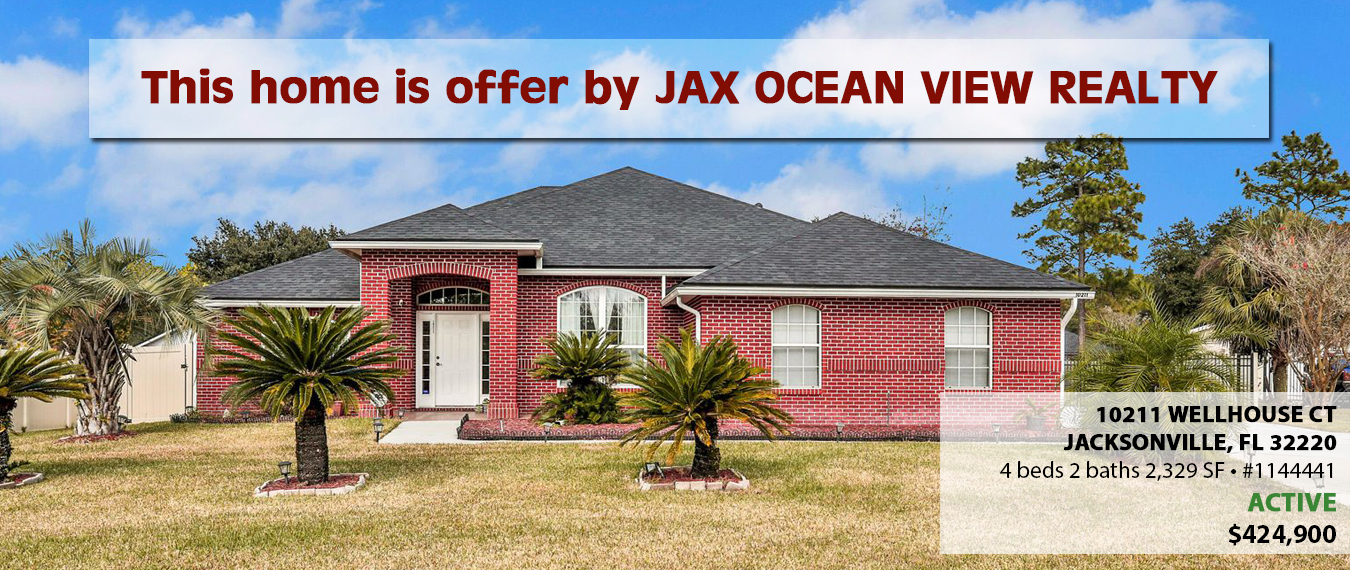
Description
Stop the car Honey, we are home! Well appointed move-in ready home situated on manicured lot w/privacy fence! Fully equipped kitchen w/granite counters, Stainless Steel Appliances, white cabinetry & Pantry closet; bar top open to breakfast nook & family room w/wood burning fireplace! There is plenty of room to mount your big screen TV! Bathrooms have been updated and hardwood flooring , fresh paint throughout;indoor laundry area( washer & dryer are included)Screened patio with Jacuzzi and spa is great for Entertainment and another place to relax and look out at the specious fenced back yard backyard! Yard offers space for bird feeders, For kids to run around & kids to hang out! Roof is replaced in 6 months ago . Driveway and parking for at least 6 to 8 cars . This home is must see.
Features
Listing Information
Sub-Type
Single Family Residence
Area
081-MARIETTA/WHITEHOUSE/BALDWIN/GARDEN ST
Region
08-MARRIETTA/WHITEHOUSE/ BALDWIN/GARDEN ST/DINSMRE
Real Estate Parcel #
0065725135
Location, School & Taxes
DUVAL
USA
WELLHOUSE ESTATES
WELLHOUSE ESTATES
Property Description
N
N
1
N
Yes
170
Annually
N
0
N
2002
No
2,329
4
2
2
0
Y
Directions and Remarks
FROM I 10 WEST TO CHAFFEE RD .L ON OLD PLANK RD ,L ON WELLHOUSE ESTATE, LEFT ON WELLHOUSE CT ,HOUSE ON THE LEFT .
Parking Facilities
Yes
2
Yes
Yes
Style
Square Foot Source
Bedrooms
Bath
Dining
Kitchen
Major Appliances
Additional Equipment
Smoke Detector, Security System-Owned, Laundry on Floor
Additional Rooms
Interior Amenities
Fireplace
Type of Heating
Type of Cooling
Energy Features
Utilities
Water Heater
Structure
Exterior Wall
Roof
BANNING MGMT
Pool/Hot Tub
Misc Exterior
WELLHOUSE ESTATES
Yes
Yes
Yes
Yes
Fencing
Approx Parcel Size
Lot Description
Presently Zoned
Road Frontage
Road Surface
Possible Financing
Documents on File
Occupancy
Export Options

TAGHI SHOAEI - ALWAYS GOING THE EXTRA MILE TO BRING YOU CLOSER TO HOME
(Real Estate Advisor)
PHONE: +19045362637
FAX: 9049969147
EMAIL : TAGHOMES04@YAHOO.COM
